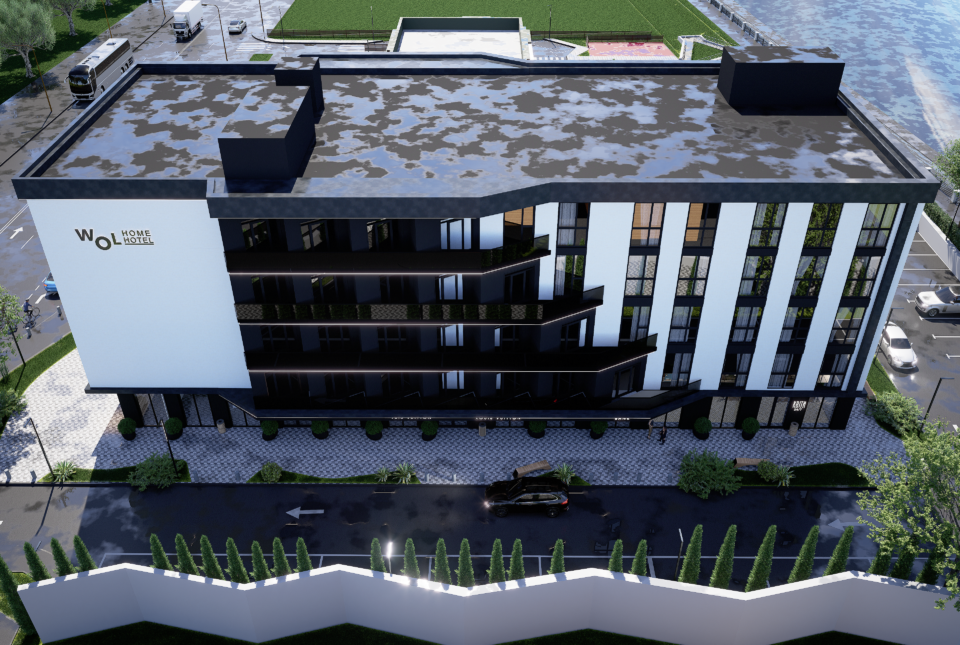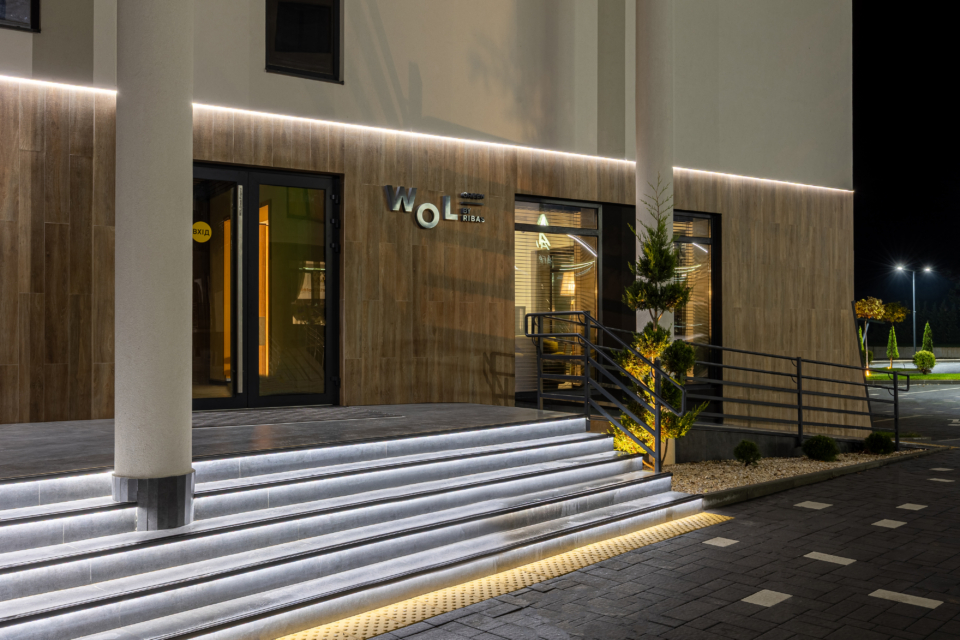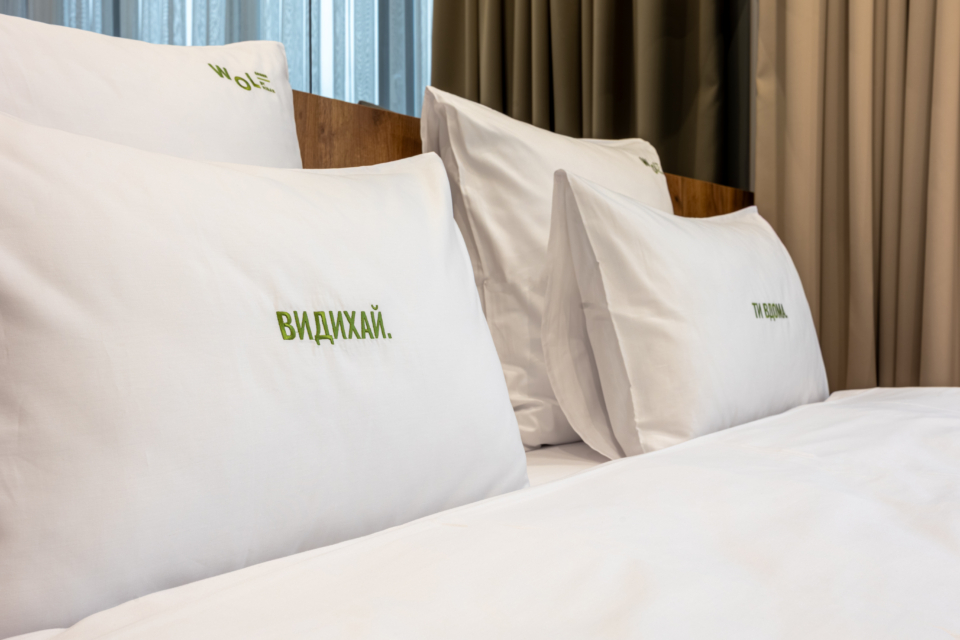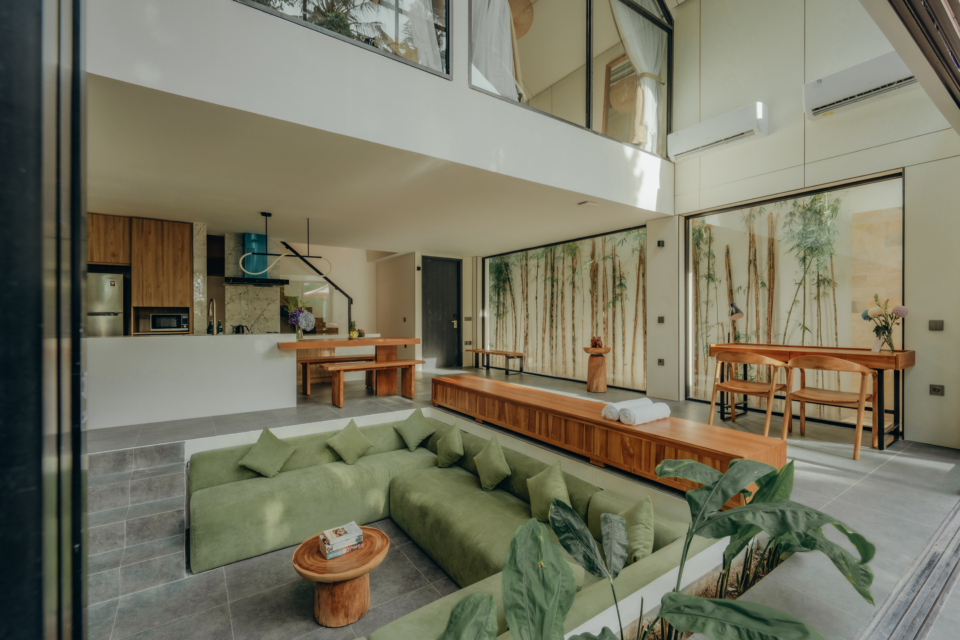Building codes and standards in the hotel industry
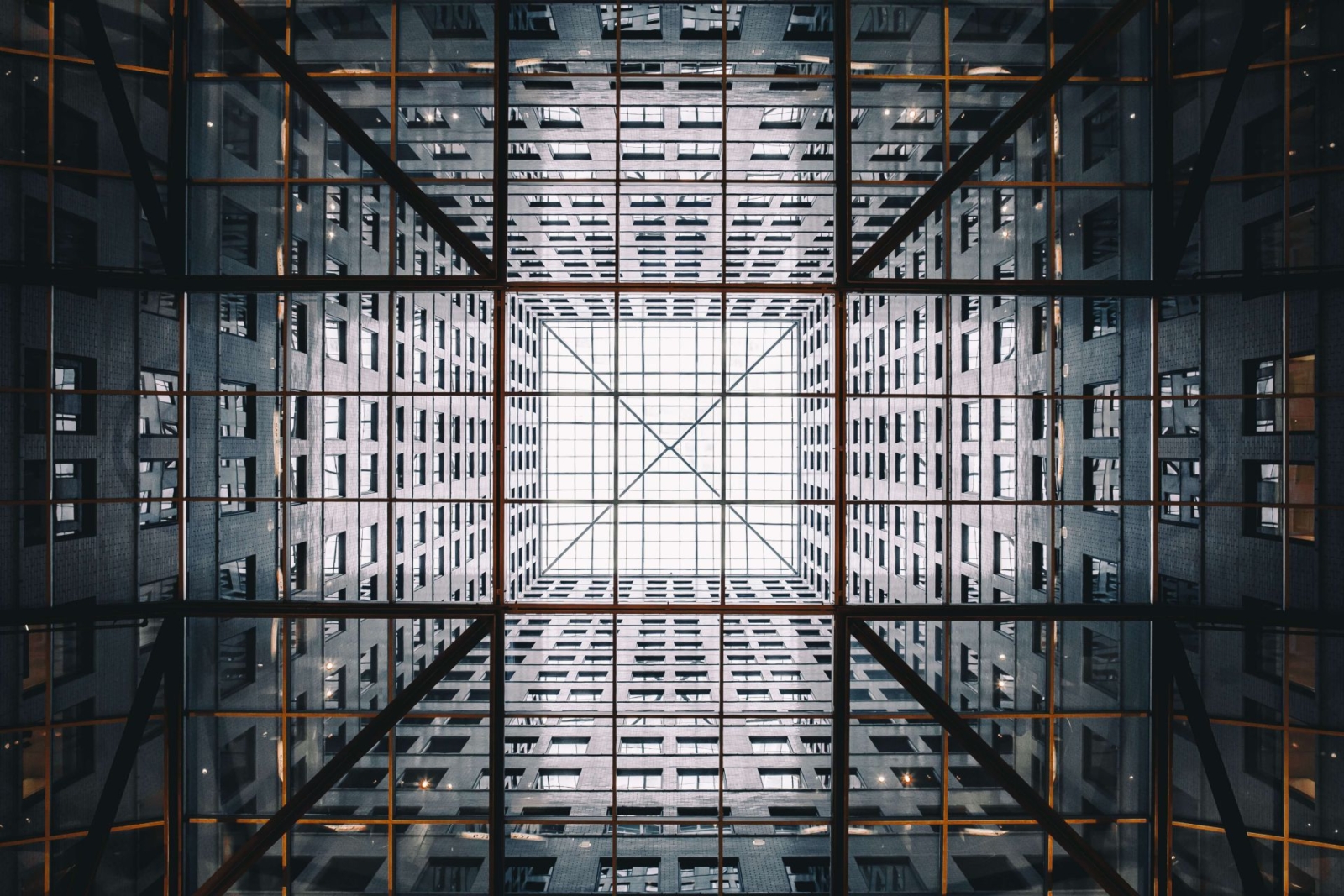
When designing and building a hospitality facility it is necessary to consider building codes of locality. It is the most convenient to plan constructing a hotel building according to all the state building codes (SBC) while a building plot place is being determined.
We formed a list of codes and standards to keep while designing and building a hotel based on SBC and official addition to it published on the site of Ministry of Communities and Territories Development of Ukraine.
So, we broke down the list of codes like a checklist divided to areas of responsibility: general and planning requirements, hotel room stock and logistics.
General requirements for the construction of hotels
High class service is not the only hotel requirement. Comfort must be laid with the foundation.
General requirements include:
- hot and cold water supply;
- sewerage;
- power supply;
- gas supply (with a certain number of storeys of the building);
- ventilation;
- heating (steam or air sometimes).
Designers should take into account the requirement of construction of housing communications of a hotel building with height above 50 meters according to specific codes prescribed in paragraph 4.1 of SBC.
Elevators
Elevators are necessary if height of the of the object reaches 4 floors and above. In order to determine the need of installing elevators one should measure distance between a floor mark of the upper floor and pavement line of the ground floor (9 meters and more).
Unit should be installed in one group in a lobby area. It should not be fast. However, remember that the waiting time for the elevator should not exceed 45 seconds.
<p“in are=”” building=”” chain=”” elevators=”” even=”” hotel=”” in=”” installed=”” our=”” three-story=””>Arthur Lupashko, CEO of Ribas Hotels Group, commented on. “Elevator waiting time is 30 seconds. We did it to give our guest an experience to inspire him to come back.”
At least one elevator is to provide service needs. It must have logistic connection to floors occupied by operation service.
Heating
It is highly recommended to install water heating in all the climatic regions. In those where average temperature of the coldest 5 days drops to – 40°С hotel owner may obtain permission to use air heating system combined with ventilation.
Ukraine doesn’t have such long periods with low temperature. thus this type of heating isn’t used even in Bukovel where severe frosts take place.
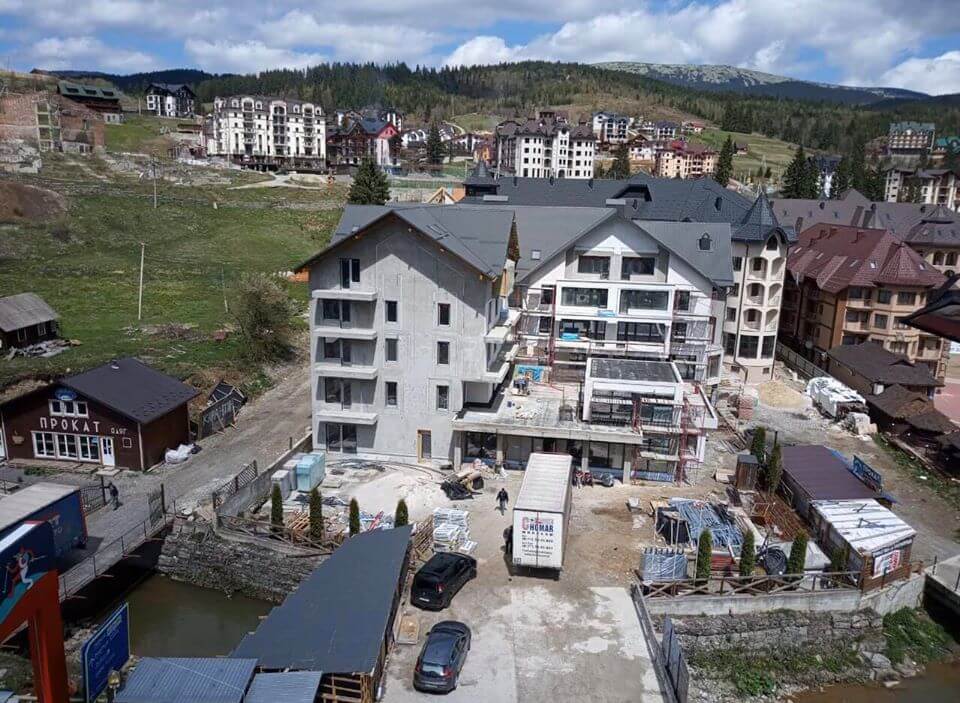
The report on the design of our hotel in Bukovel is available here.
Planning decisions
Building codes and design rules of a hotel facility depend on many factors for example whether building is a separate object or a part of multifunctional constructions (apartment houses,office centers, architectural monuments), hotel rooms stock and other initial data.
During development of a hotel concept and further design work and construction activities you should keep operating and other requirements.
Thus hotels may include various groups of rooms such as:
- living (hotel rooms stock);
- reception and lobby;
- food court (restaurant or lobby with breakfast buffet);
- recovery area (spa, swimming pools, massage rooms);
- annexes (summer terraces, barbecue areas);
- hotel operation service and business activity (hotel departments and and technical sections).
Living and reception and lobby groups of rooms are obligatory.
Technological progress made adjustments and reception area changed moreover it was closed or transformed at some facilities.
“Ribas hotel was one of the first facilities both in our chain and in the city to provide contactless check-in”, Arthur Lupashko said. “Self-service terminals totally replaced facility administrator and led to reception area turning to free space used by guests as a coworking or relaxation area.”
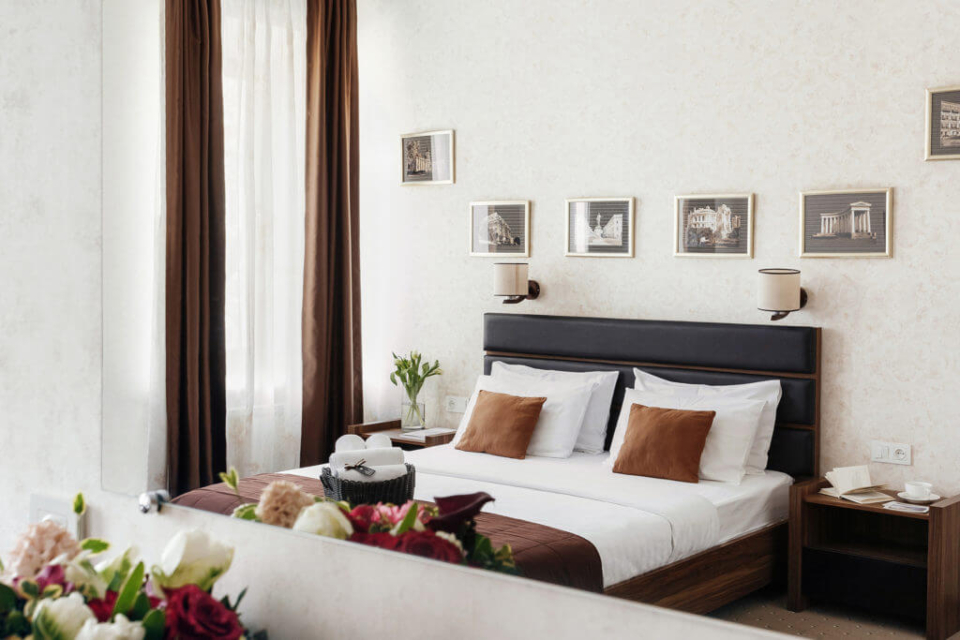
Guest living sector must be separated from other areas (food court, recovery, operation service).
Hotels often are located in buildings having various functions such as apartment houses, entertainment centers and malls etc. In this case facilities should be isolated when planning and have separate entrance and exit, housing communications and ventilation either.
Due to SBC rooms should be located in the calmest parts of a building i.e. far from kitchen, playground, restaurante summer terrace, construction site and other noisy factors.
Sometimes hostels or mini hotels were placed in ground floors or basement of buildings. It doesn’t meet hotel requirements and flagrantly violates SBC!
According to the main document about design and construction location of living spaces in underground or floor ground is prohibited.
Flows
- Guest should not meet service staff. And vice-versa.
- Guest should not see delivery of restaurant dishes.
- Guest should not have an access to utility and storage facilities.
- Guest pass and pass of maids or repairers or any person of hotel staff should be separated at all the levels including stairs, elevators, storage rooms, restrooms.
These requirements became “must have” in HoReCa a long time ago. However not all the developers keep building codes of hospitality facilities. At the stage of design it is extremely important to separate staff from guests by planning.
According to В.2.2-17 point of SBC and State Standard of Ukraine N 4269 at facilities of temporary accomodation one should equip rooms for guests with disabilities. This requirement includes maximum of comfort in rooms and providing guest wheelchair accessible pass. It means installation of the elevator of necessary area, required width of entrance doors, automatic opening of doors to recreation, food court and coworking areas, ramps with an angle of inclination no more than 1:12. If this indicator more 45 cm the unit is to be equipped with railing.
Updated hotel requirements
Starting April 1, 2019 Change N 1 to В.2.2-20:2008 point of SBC in the part of “Buildings and constructions: hotels” entered the force.
What hotels must add?
- Inclusiveness. Building and design of hospitality facility, boarding houses, camping groups, hostels and others requires obligatory arrangement of at least 10% rooms with a necessary level of universality to receive guests with disabilities. Before entry into the force of that change facilities were required to have one or two such rooms for example no more than 1-2 percents of 20 rooms. This factor is to be considered when applying for permission to build a hotel.
- Enhanced fire safety. After tragic accidents in mass congestion and recreation people places a range of activities has been carried out to increase a level of people safety control. We prepared the check-list of hotel safety.
- Waste sorting. In all statutory documents related to hotel and restaurant business in several european countries this condition was implemented a long time ago.
- Contactless room keys.
What is canceled?
Now it is not necessary to place on the hotel territory:
- first-aid posts;
- pay phones;
- railway ticket offices;
- theatre box offices;
- hairdressing salons.
The full and official version of the changes is available on the website of Ministry of Communities and Territories Development of Ukraine or here and you can calculate the construction of hotels and hotels here.
Useful articles on your topic:
- Во что инвестировать: рассказываем, как выгодно вложить деньги в недвижимость.
- Готельний девелопмент: як вигідно вкласти гроші та до чого тут керуюча компанія.
- Как открыть свой хостел в Украине. Рекомендации и полезные советы.
Creation of a hotel design project with Ribas Hotels Group. More details at the link.
</p“in>




