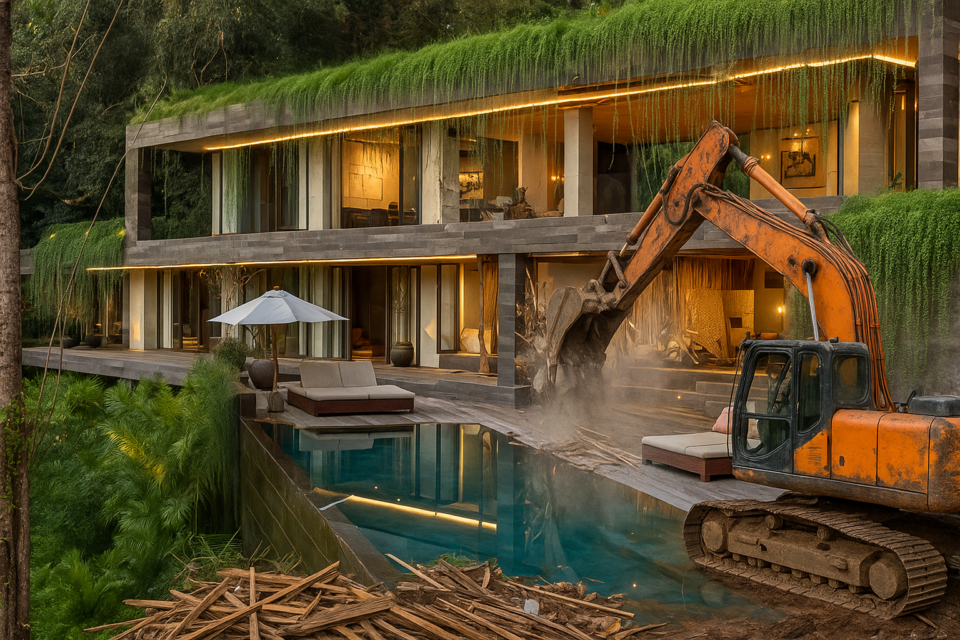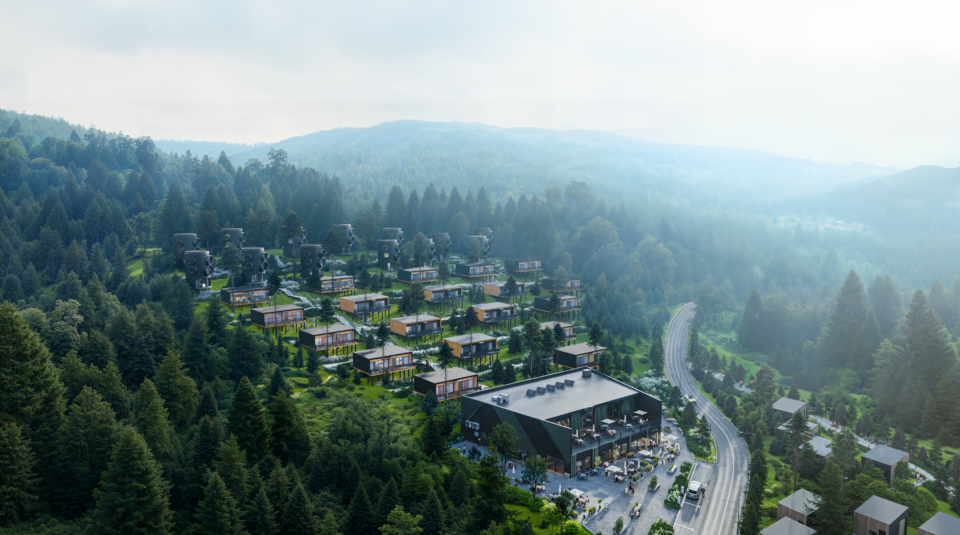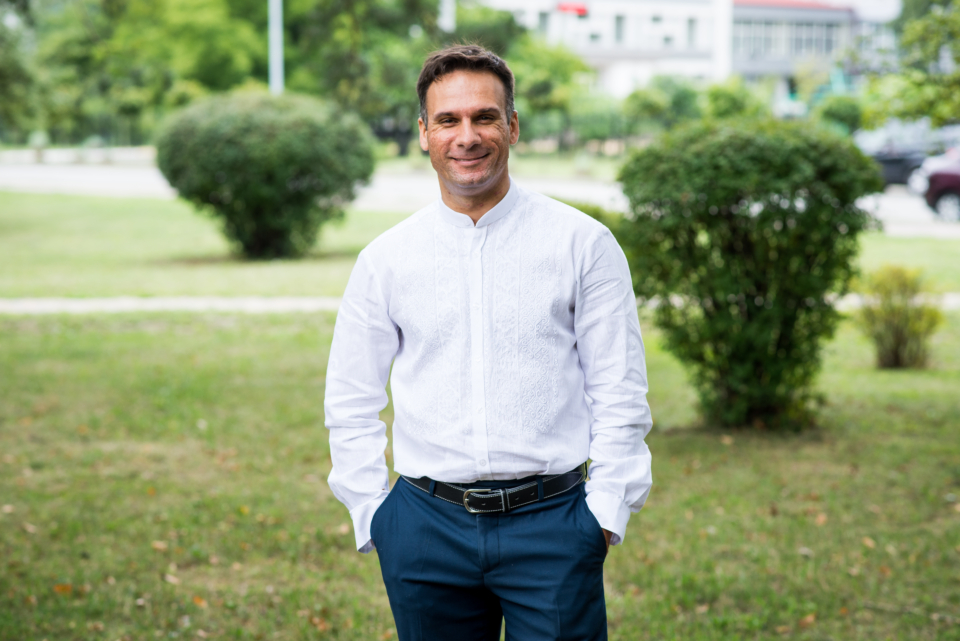Hotel design: main stages and principles
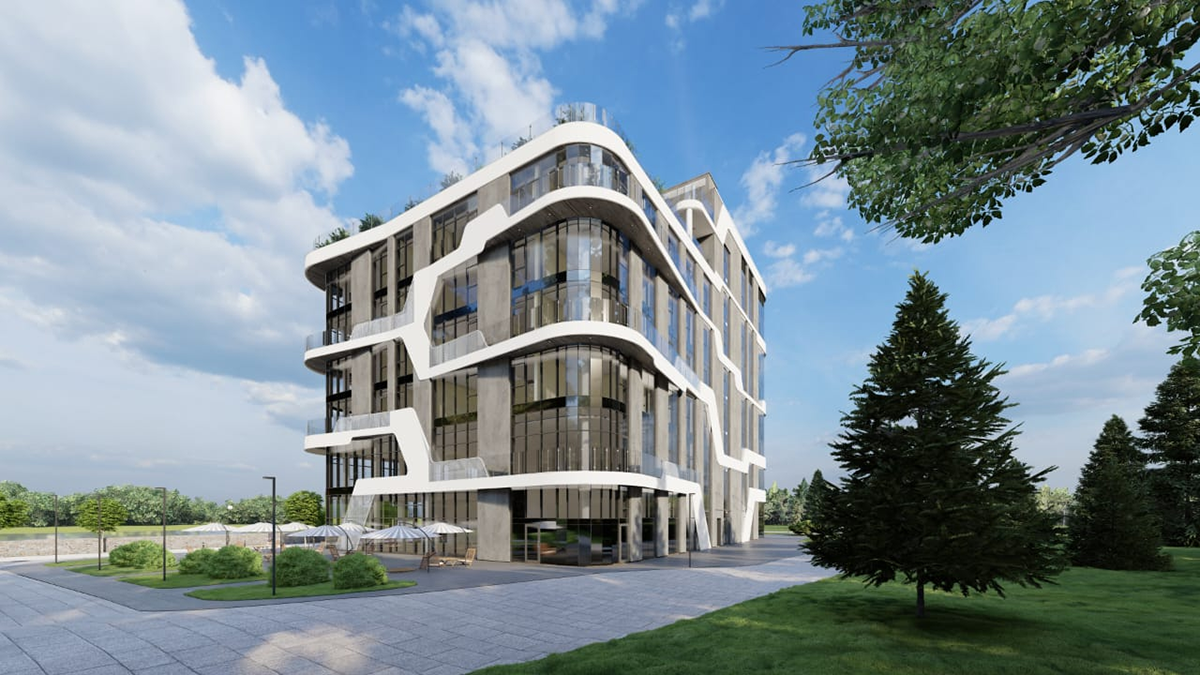
Designing a hotel is a complex and multifaceted process that requires in-depth analysis, creativity and careful planning. Whether it’s a small boutique or a luxury resort, it has to meet the needs of the guest – and what their needs are needs to be addressed before the project is even started. In this article, we will look at the key rules, principles, and stages of hotel design.

Author: Tatyana Morozova, lead architect at Ribas Hotels Group
Principles of hotel design
Before moving on to specific issues, let’s look at the basis on which they are built. There are several principles that need to be taken into account at each stage – concept, terms of reference and team building. This is where you should start.
Concept. The starting point of the design
A concept is a unique idea. If it doesn’t exist, you go back to the beginning and look for what makes your idea unique and what is your ideology. The concept will be reflected in absolutely everything – architecture, interiors, functional structure of the building, the list of additional services and even the work of the staff. It is the most valuable document that the development team, the owner and the management company will refer to in case of any dispute.
The overall concept of the complex can form the general stylistic direction and mood conveyed through the hotel architecture (shapes, materials, colours).
The context of the location is also important, as the building must blend in well with the environment and the buildings. For example, a bright red façade with multi-coloured lighting will be difficult to fit into a neighbourhood with historic buildings. And vice versa, if your hotel is located somewhere in the mountains, using natural materials on the facade is a good idea that will help the building blend in well with the natural surroundings.
On the other hand, the budget is an important factor. Because it directly affects what materials and quality you can choose. Today, there are many materials and technologies for different budgets. But it’s important to remember that even the cheapest facade can be made interesting with good architectural solutions.
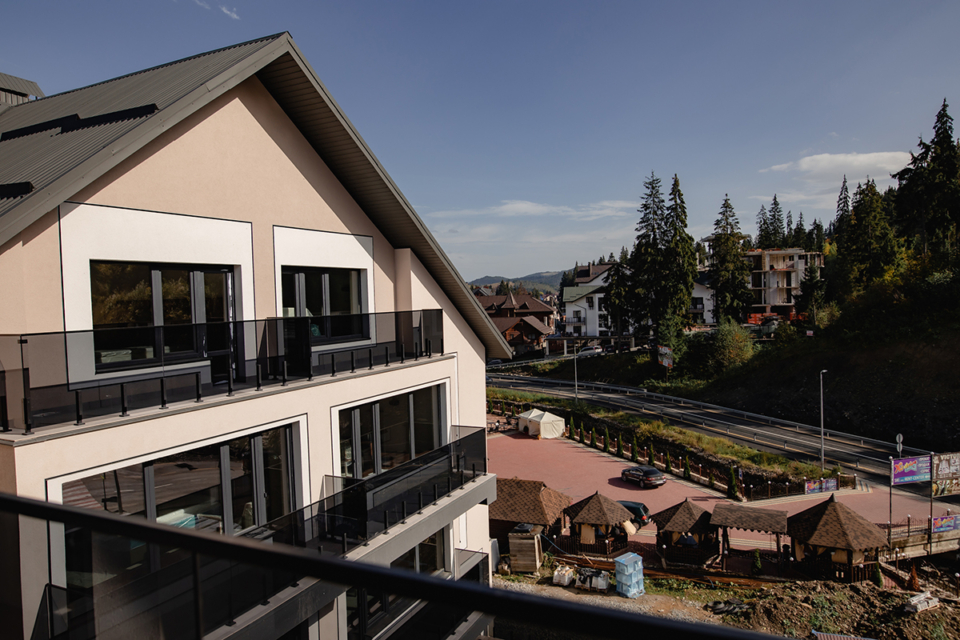
On the photo: Ribas Karpaty hotel
An example is the exterior of the Ribas Karpaty hotel (Polianytsia village, Ivano-Frankivsk region), which combines restrained natural colours and interesting lighting that emphasises the geometry of the facade. On the contrary, the facade of the Odesa hotel WOL.121 uses contrasting colours and a rhythmic series of windows and painted parts, as it is a city hotel that should be part of the urban environment.
Terms of reference. We are setting the record straight
There is no result without the TOR. A technical specification is a key document that defines the basic requirements and parameters for hotel design. It includes plans and drawings, technical specifications, calculations, and other documents necessary for the full presentation of the project and its implementation. It is important that the terms of reference are drawn up in partnership with architects, engineers, and other specialists. This is the only way to take into account all aspects and ensure the successful implementation of the project.
A team of contractors. Different views on the same issue
A hotel project should be created not only by an architect and an interior designer. At this stage, technologists who deal with business issues are involved in the task. It is optimal if the project team designs the hotel complex from A to Z: from concept development to launch. Employees-technologists are intentionally involved in the design process to ensure a strong link between the concept and the operation of the facility. They not only ensure compliance with building codes and standards, but also provide a link to future operations. This helps to create projects that meet building codes and the real needs and capabilities of clients.
It is a mistake to believe that if you work with a team and involve contractors, the price of designing a hotel will increase. Quite the contrary – both time and money are saved, because professionals initially eliminate risks and do not have to urgently “put out fires” during the construction process.
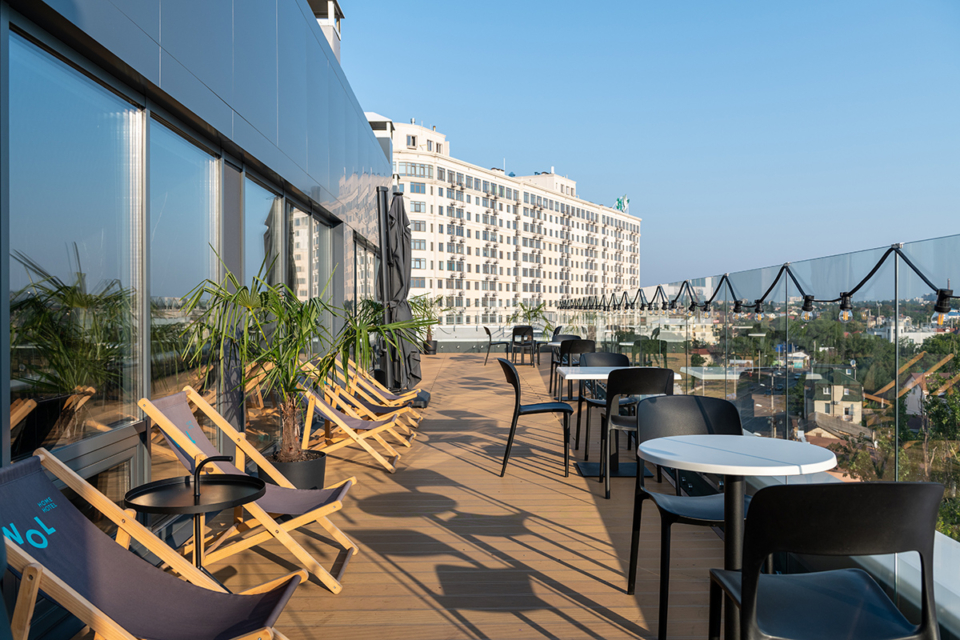
In the photo: apartment hotel WOL.121
5 stages of hotel design
The entire process of designing a hotel complex is usually divided into 5 key stages:
- Choosing a location.
- Preparation.
- Architectural design.
- Development of an engineering communications system.
- Creating interior design.
Let’s take a closer look at each of them.
Choosing a site for construction or a building for reconstruction
If you have an empty suitable building, you can consider redeveloping it and converting it into a hotel complex. This is not an easy task, as you need to take into account both the hotel design standards and the customer’s terms of reference. To do this, a BTI plan will come in handy, which will reflect all the essential details. And this is not possible in every case – there are load-bearing walls that cannot be moved, restrictions on the original layout.
Building from scratch is the best option, although it will cost more. It will allow you to create a hotel that will fully comply with the approved technical specifications and standards. The location is selected taking into account the specifics of urban development, tourist flow, the location of interesting tourist centres and local attractions, and infrastructure facilities so that they remain within walking distance. Many city hotels prefer to be located on the main streets, but this is not a must. On the contrary, sometimes suburban complexes are even more popular among holidaymakers looking for peace and privacy.
Preparation
It involves an engineering survey of the territory. The services of topographers are required. Specialists study the area and prepare a conclusion on the specifics of the chemical and physical composition of the soil, the risk of seismic activity, the relief and depth of groundwater, and the environmental condition of the area. The results of the research are then taken into account when planning the architecture of engineering communications.
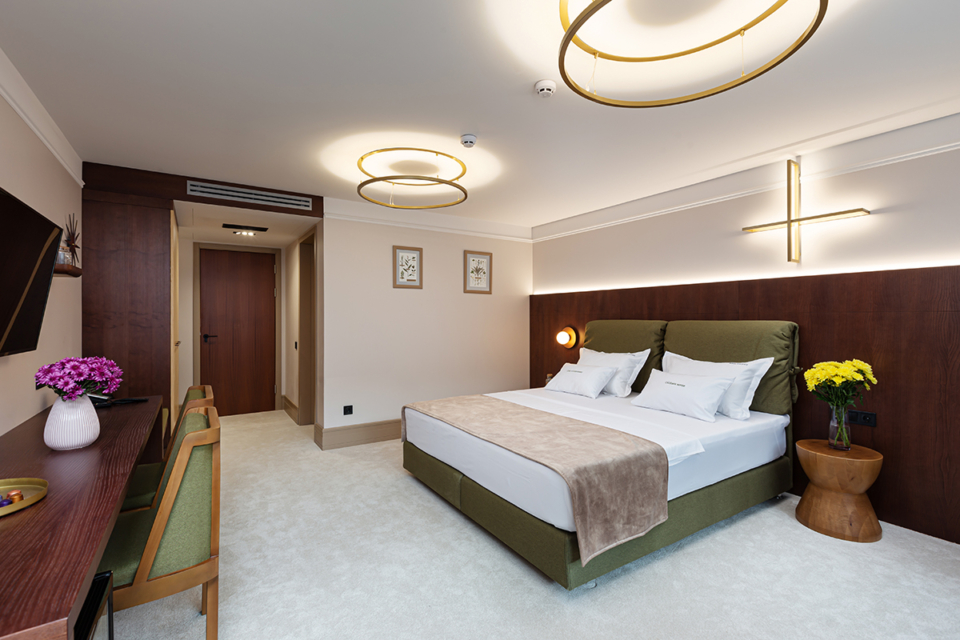
On the photo: Ribas Karpaty hotel
Architectural design
The appearance of a hotel plays an important role in the demand for it. The facade is a kind of business card that leaves a first impression on tourists. The well-known features of the exterior will become memorable and attract attention.
The main principle of interior space planning is the comfort and experience of guests, as well as the optimisation of staff paths. The main task is to think through and separate the guest’s paths and the staff’s paths as much as possible.
When designing a layout that meets hotel technology, it is quite difficult to focus on one template – different sites and buildings have different limitations and features. However, Ribas Hotels Group has a special hotel design standard that will help you take into account all the aspects of space planning.
The optimal room layout begins with determining the room equipment. Then, taking into account the size of the room and the logic of use, you need to arrange furniture and equipment. The location is influenced not only by the size of the room, but also by the view from the window. For example, in Bacara by Ribas, the architects orientated the bed towards the window (and not the TV, as usual) to emphasise the incredible mountain view.
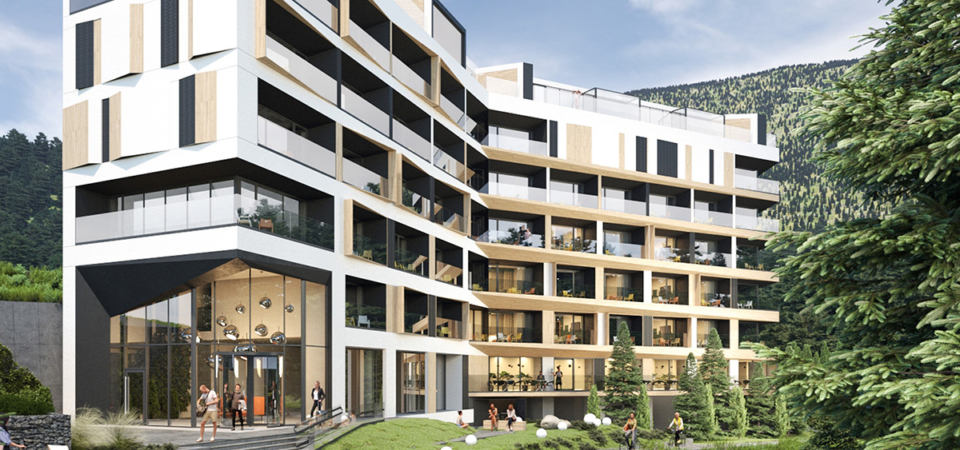
In the photo: Bacara by Ribas hotel
When working with larger rooms, it is necessary to provide for the possibility of “modularity” – this means that the room can work both as a large family room and as two small standards. All thanks to a well-thought-out vestibule between the rooms and additional electronic locks. An example of such a room can be seen on the top floor of Ribas Karpaty. This scheme helps to optimise room sales, as large rooms are rented much less frequently than small ones.
The key point in the design process is also to consider infrastructure, as many factors influence its placement. It is usually laid down during the development of the hotel concept. Few guests spend all their time in their room after checking in. And it is the restaurant and SPA areas that help create the desired wow effect.
During the design process, we consider the ideal location of the infrastructure both in terms of the guest’s use scenario and the logistics of loading and staff work. We pay special attention to the space for infrastructure. For example, few people take into account how large a technical room is needed for the functioning of the pool and SPA, as well as how important it is to think about the convenient loading of the kitchen and storage facilities.
Typically, the infrastructure should be interconnected, have the most convenient access routes for guests and have facade windows with a good view.
Development of an engineering communications system
At this stage, special attention is paid to the zoning of all rooms and the development of a detailed layout of the rooms, indicating the exact area of each room, interior features, and lighting. After that, all communications are marked on the diagram of the heating, plumbing, drainage, lighting, and ventilation systems. In addition, the location of the entrance group and windows is taken into account to ensure convenient access for guests and optimal lighting of the interior.
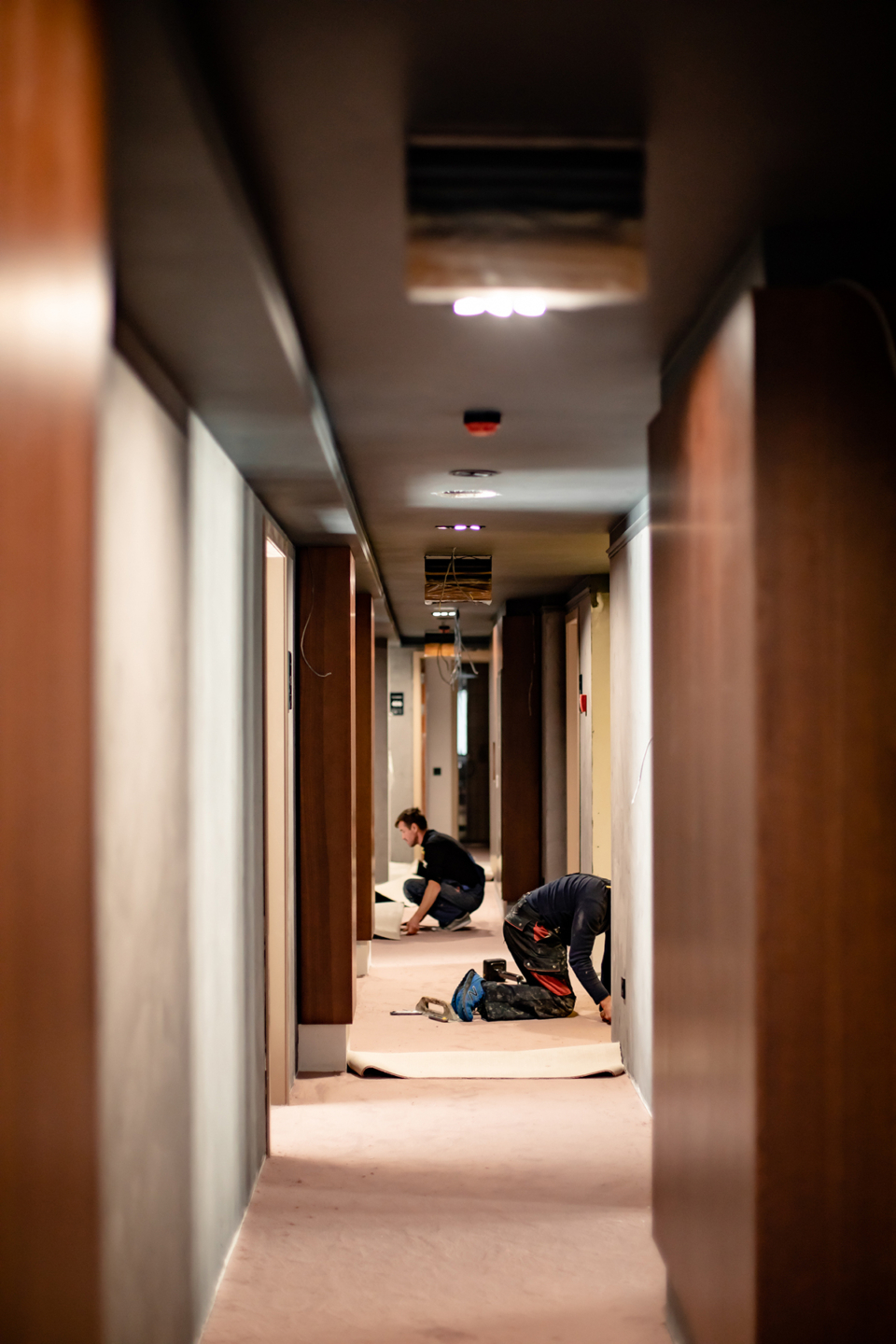
On the photo: Ribas Karpaty hotel
We also take into account fire safety and security requirements. All our hotels are equipped with a fire safety system. When designing new hotels, we always consult with the fire service from the very first stages. The overall hotel security and safety system may differ depending on the size and specifics of the hotel. We work on this point individually every time.
Creating interior design
The interior design of rooms, public areas, restaurants and other premises is developed based on the concept of the hotel complex. Modern design solutions in hotel design strive to create unique and comfortable spaces that impress guests. They can use different styles, materials, and textures.
It’s worth noting that interior design in hotel design is often even more important than architecture, as guests encounter design when they interact with a hotel.
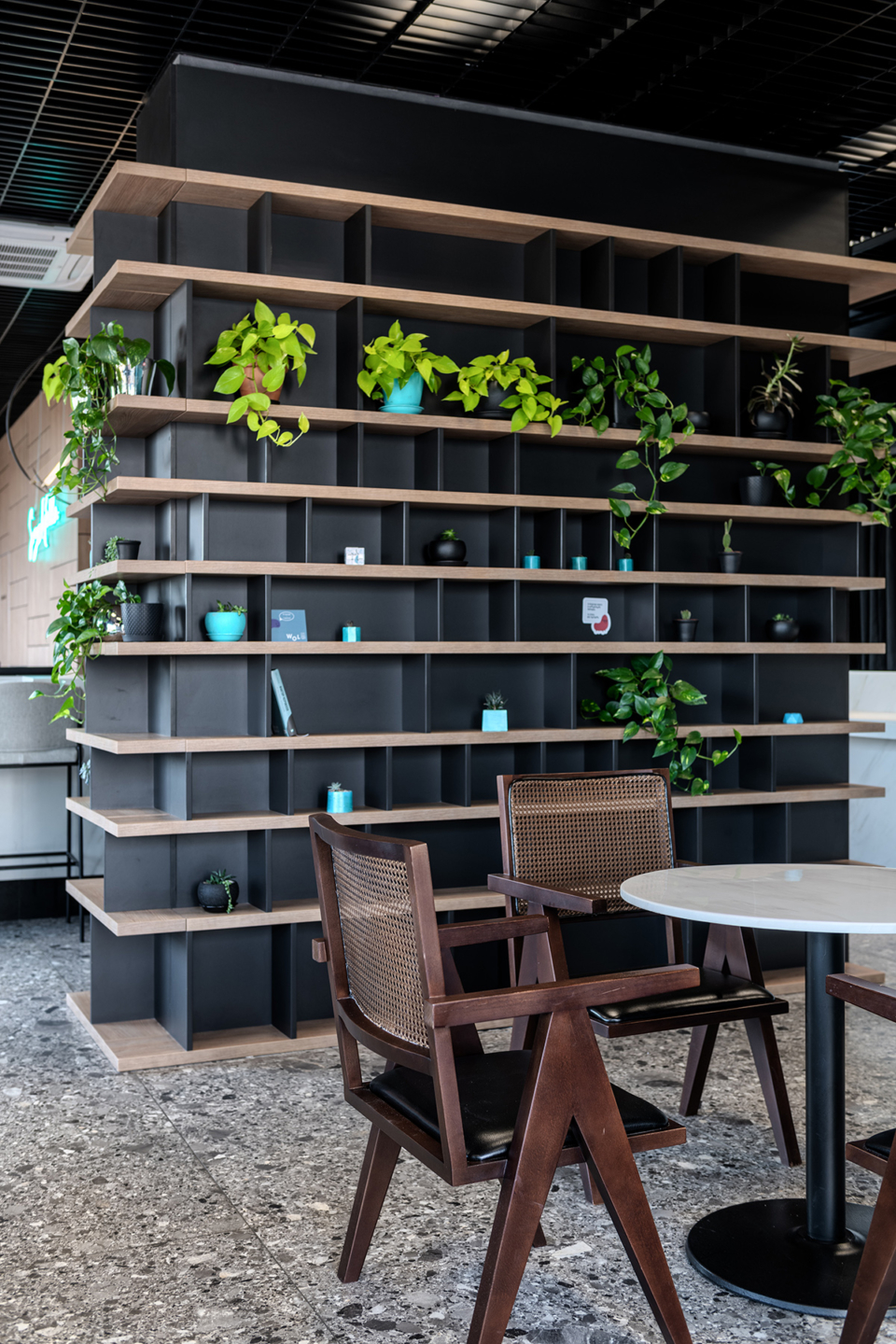
In the photo: apartment hotel WOL.121
In our hotels, we try to research the location and its cultural characteristics before we start designing. For example, in one of our projects in Bukovel, local wooden structures for drying hay inspired the designers to create wooden décor in the room. It’s also always a good idea to collaborate with local artists. Ukrainian art is actively developing today. Therefore, I advise everyone to follow our artists and interact with them. This applies not only to paintings. We use ceramics, textiles and decor. This creates a unique atmosphere and mood.
Proper planning, creativity and consideration of all aspects ensure the successful creation of a unique and functional space that will delight guests and bring success to its owners.
Creation of a hotel design project with Ribas Hotels Group. More details at the link.
Subscribe to our blog to keep up to date with hospitality market news!





