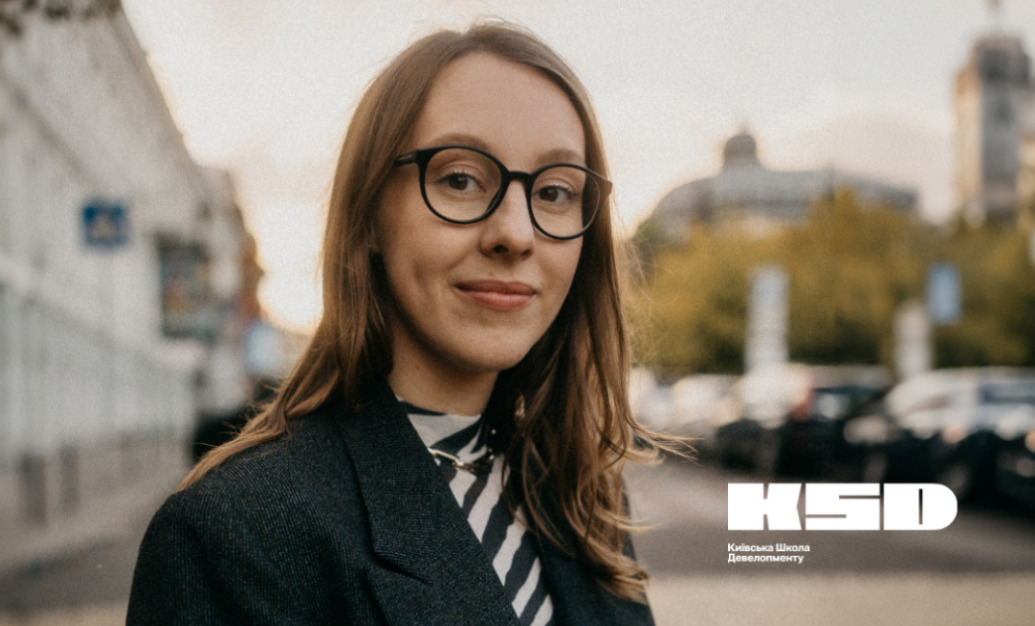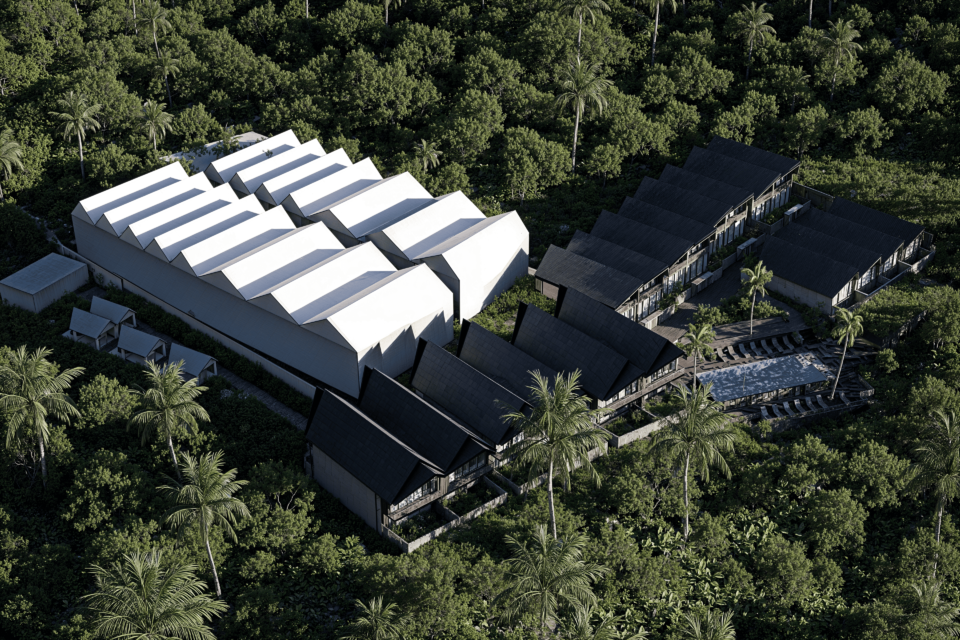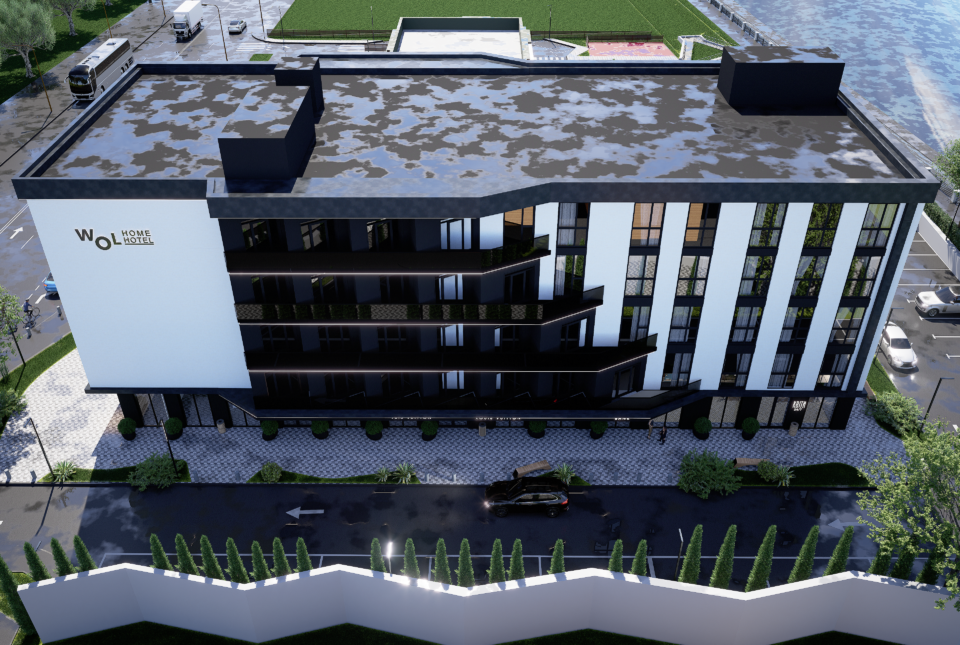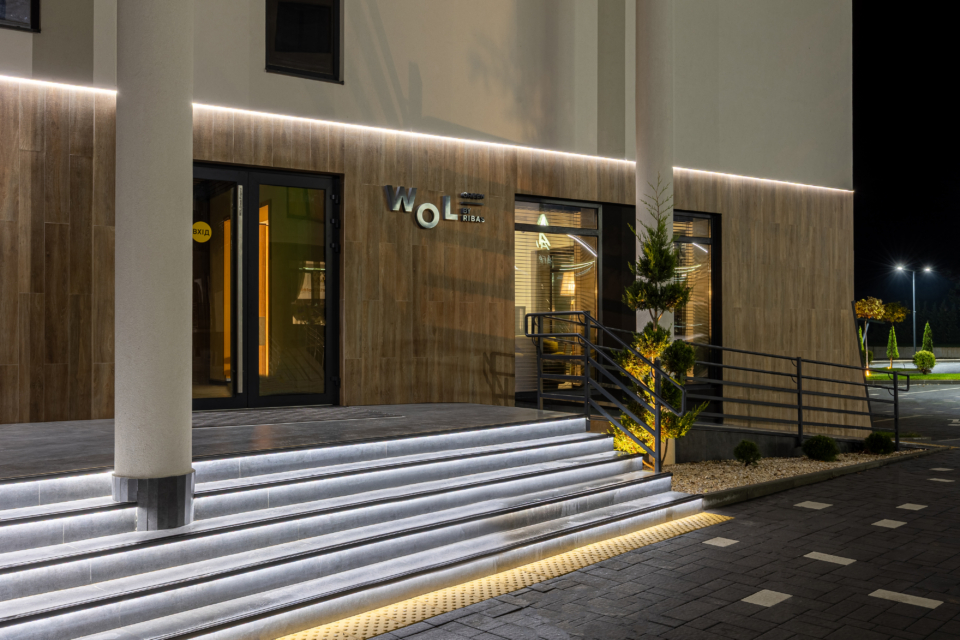10 Questions You Should Ask an Architect Before Starting Collaboration

By Tetiana Morozova, a lead architect at Ribas Hotels Group, сo-founder & CEO of TEMO hotel design
This article was published in The Page.
Sometimes (or very often), the client and the architect cannot immediately get along with each other. It’s normal for misunderstandings to arise during the design and construction process because of different perceptions or lack of information at the beginning of a project. The most appropriate way out of this situation is to have healthy communication as soon as you think something is going wrong, in particular, whenever you see something different from the rendering result. The client should immediately speak up if something doesn’t feel right or raises doubts. Then the architect can quickly find a solution to the problem. Having a dialog helps avoid conflicts in the future. I have prepared a number of questions that will help you understand each other at the initial stage of collaboration.
10 Questions the Client Should Ask the Architect
1. What projects have you designed?
From my experience both as a client and as an architect designer, I think it’s important to get information from the start about the projects the specialist has worked on. You can even ask for reviews and contacts of previous clients. This analysis will also help you understand what kind of projects the architect has worked with. For example, if you are placing an order for a hotel project from them, you should check for their portfolio in the segment.
It is also worth finding out about the experience of budgeting, how much it cost to implement other projects similar to yours. You should always ask about the scope and specifications in the project. After all, the beautiful picture you can see in the visualization will be difficult to implement in real life without detailed information about what materials the project consists of and what its budget is. Budget planning at the beginning of construction will help make project management and financing more orderly and predictable.
2. How many people will work on the project?
This is also an important point that can help you understand the company’s overall approach. You should find out who exactly you will communicate with and whether the team has a project manager (this point is especially important for large projects).
3. Are engineering drawings considered in the design project?
The matching of engineering and design drawings is often forgotten, but it is of great importance. It helps to avoid situations when you come across a radiator or an air conditioner instead of a painting designed for the wall.
4. What software packages do you use?
This is not a key aspect, but if the architects and designers you work with use BIM modeling software packages (Revit or ArchiCAD) during design, the drawings will be more accurate and informative.
BIM (Building Information Modeling) is a design approach that uses digital building models to manage project information at all stages, from initial design to operation. It’s more than a “flat” drawing; it’s a detailed design that provides more information and reduces errors during implementation because all data is interconnected and easily verified.
You should also check out the drawings to understand their layout and the composition of the album. It is a good idea to show these drawings to the builders (if you already know who you will be working with on your project) and ask if they meet their needs. This is essential for effective communication between the designer and general contractors, especially in small-scale projects.
5. Do you conduct author’s supervision and what does it include?
Author’s supervision is an extremely important aspect, and its main goal is to ensure that the project is implemented in accordance with the design. You should discuss this point at the initial stage of work on the project to clarify what elements it consists of, how much it costs, how many field visits the architect will make to the site, and what the designer’s area of responsibility is.
6. How often will you visit the site?
There are different stages in construction, and the role of an architect can change from stage to stage. For example, there are times when a specialist is needed on site less, but it is important that they are in touch with the general contractor during working hours. There is also a commissioning period when an architect’s daily presence at the site is required. Therefore, it is important to agree on these aspects in advance to avoid misunderstandings in the future.
7. What stages of work do you plan?
With each studio having its own working methods, it’s important to clarify before starting a project the general work schedule, editing options and additional details that will be useful when creating a project.
8. How does the architect see the style of the future project?
You can ask for additional references before starting work to make sure that the designer’s style suits your project. People have different tastes, so it’s perfectly natural.
9. Will there be a lighting recalculation and is a lighting designer involved in the project?
Lighting has a huge impact on the psychological state of the people who will stay in the room. In particular, the light’s power, temperature and color affect the person’s mood. When developing a design project, you should perform a lighting calculation for each room, which enables you to predict whether there will be enough light to feel comfortable.
10. What manufacturers/factories’ products do you plan to use in the project?
Depending on requirements and budgets, the project may include materials, furniture and elements from both domestic and foreign manufacturers or factories. This may affect the budget, logistics and delivery time.
In recent years, the Ukrainian furniture, lighting, and decor market has been rapidly growing, and the number of offers from local craftspeople has also increased significantly. Therefore, the use of Ukrainian materials and craft products is becoming increasingly popular in new projects.
To sum up, collaborating with an architect is a story of partnership and mutual understanding. So communication should come to the fore here. Discussing everything in the early stages will allow you to help you implement the best projects together.
As part of the School of Hotel Business educational initiative, a free online lecture “Design as a Catalyst for Hotel Profitability: Practical Guidance and Insights” by Tetiana Morozova, a lead architect at Ribas Hotels Group, сo-founder & CEO of TEMO hotel design, will be held on May 16.
Register here and join the online lecture!
Subscribe to our blog to not miss any of the latest columns from our experts!
















