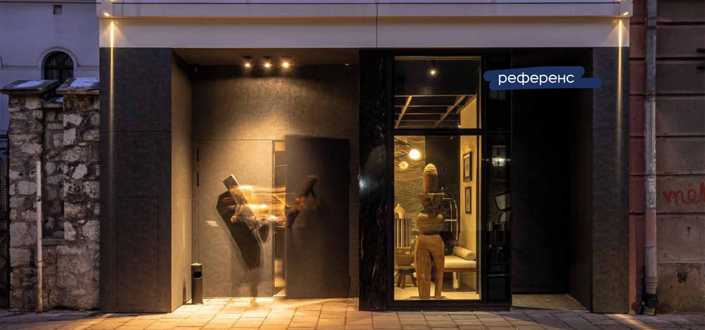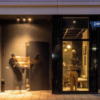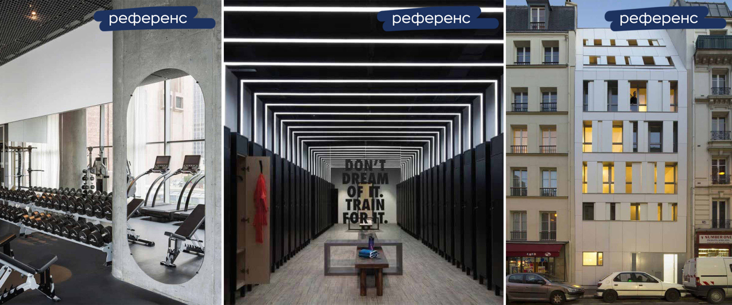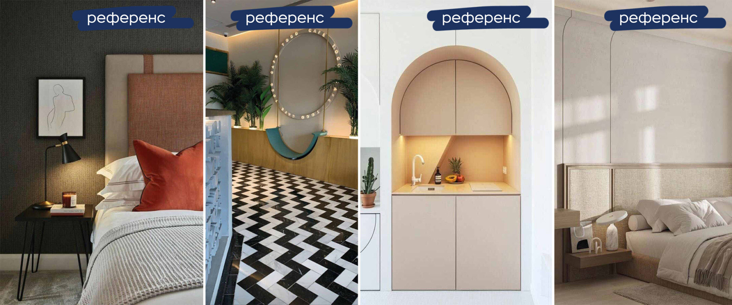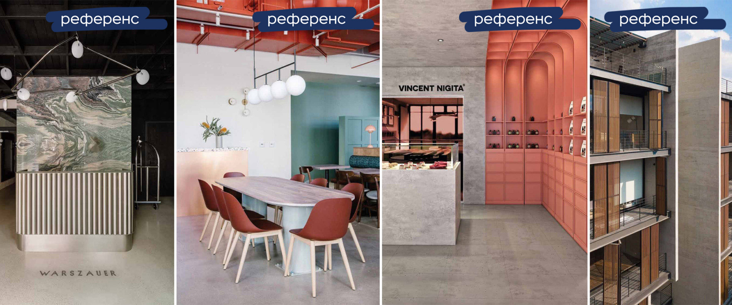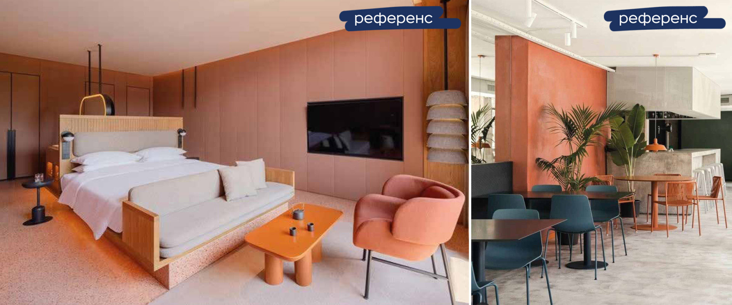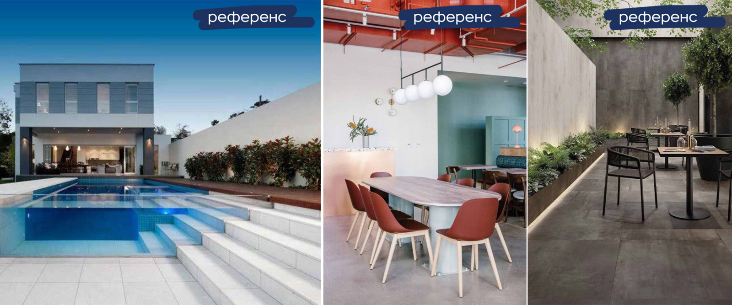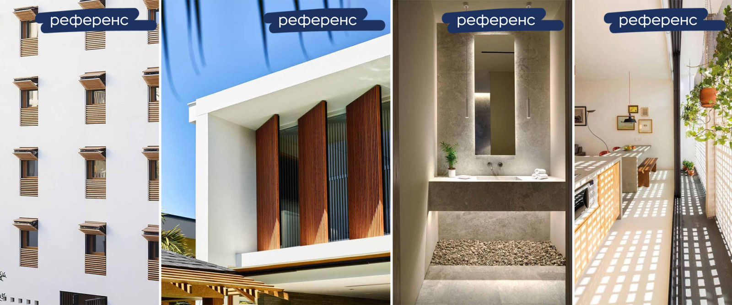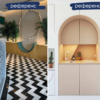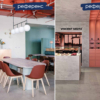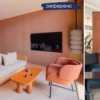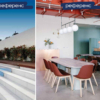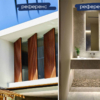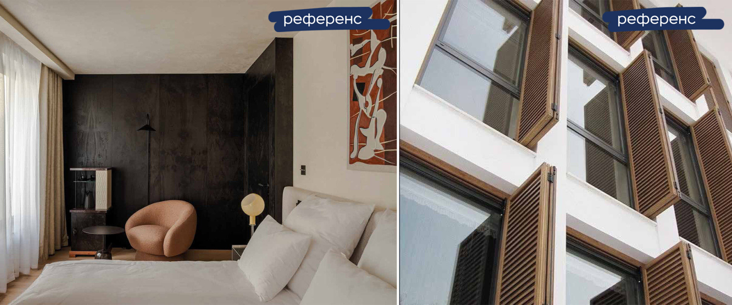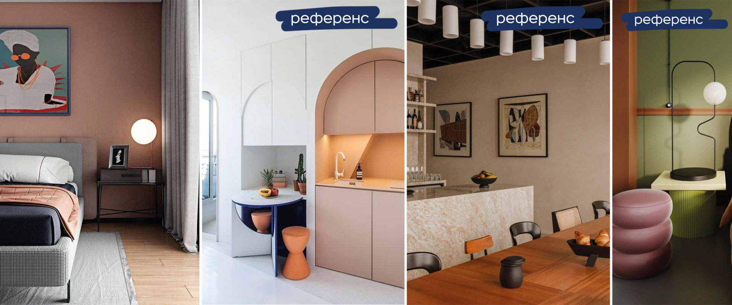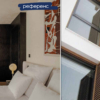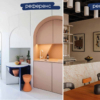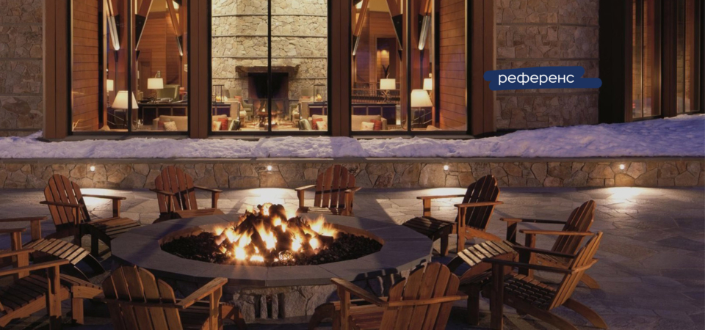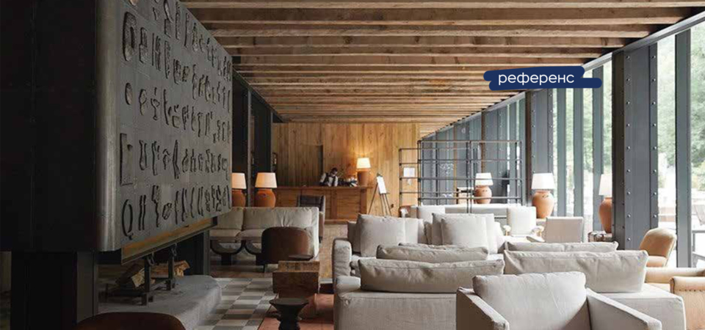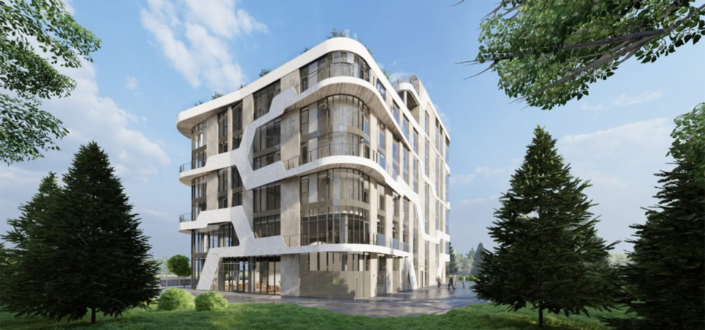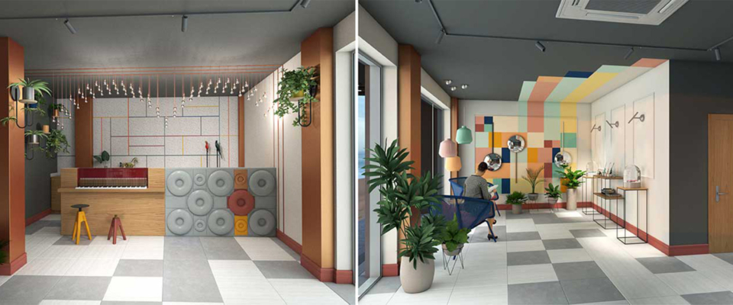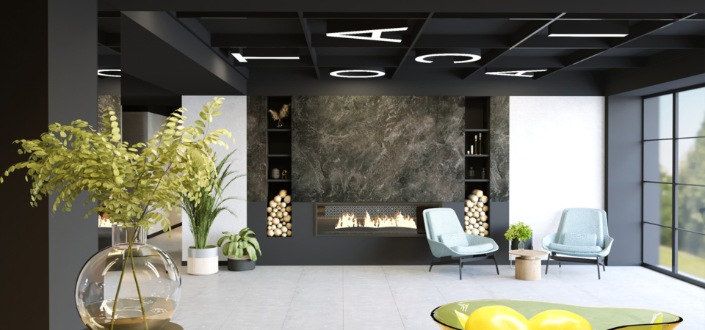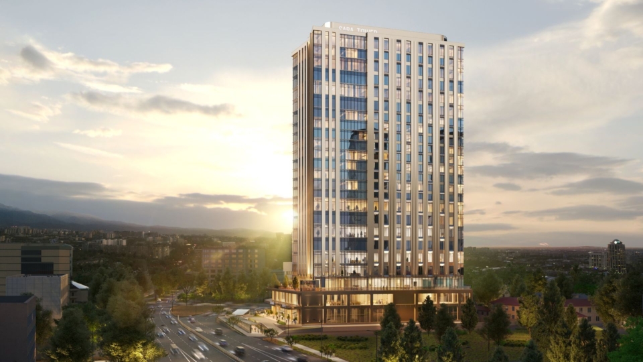The main goal of the concept was to propose a hotel or aparthotel that would be relevant for this specific location, as Larnaca, unlike other major cities in Cyprus, is only beginning to develop. It is an old, atmospheric city where new hotels, historic churches, and abandoned old residential buildings coexist in the very center. A city where people from all over the world live, and multiple cultures intersect.
The concept was developed for the reconstruction of an existing building in the historic part of the city, which was constructed in several stages during the 1950s and 1970s. This presented the main challenge of the project, as each floor had a different layout, area, ceiling height, and number of windows and terraces. To develop the concept, we collaborated with local architects, structural engineers, and Ukrainian specialists. The proposed layouts in the concept take into account all the building’s limitations and unique features.
The 4-story building features a restaurant, shared areas, an observation terrace, and hotel rooms:
-
Standard — 14 rooms
-
Superior Standard — 17 rooms
-
Suite — 2 rooms
-
Total rooms: 33
-
Total room area: 536 m²
-
Shared areas: 536 m²
Aparthotel
The building includes a breakfast hall, coworking space, terrace, and a rooftop pool.
Number of apartments by category:
-
Smart — 9 apartments
-
Studio — 14 apartments
-
1-bedroom — 4 apartments
-
Total apartments: 27
-
Total apartment area: 962 m²
-
Shared areas: 601 m²
-
Rental area: 52 m²
Both concepts utilize the top, attic floor — the terrace and/or pool offer panoramic views of the city. On the first floor, duplex rooms with private terraces replace standard rooms, while the rooftop features a scenic pool, supported by the building’s existing framework.
The main design goal for the rooms was to convey the atmosphere and culture of the old city through furniture and artwork by local artisans.

Odesa, 25 Lesya Ukrainka Avenue
Lviv, 4. Ferentsa Lista Street
Kyiv, 2 Nezalezhnosti Square, Spaces
+38 (097) 842-08-34


