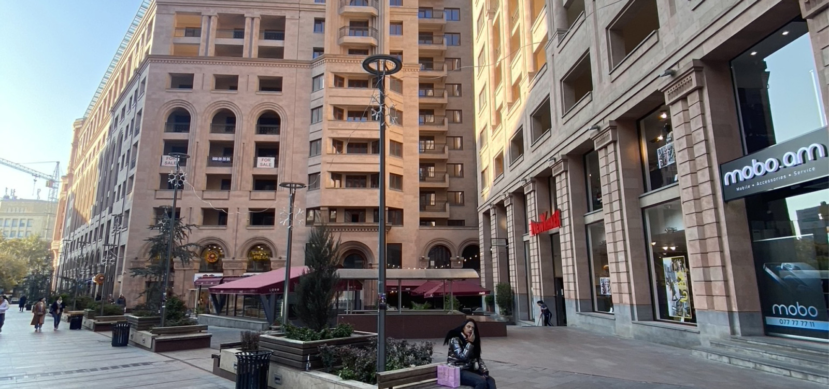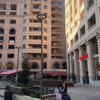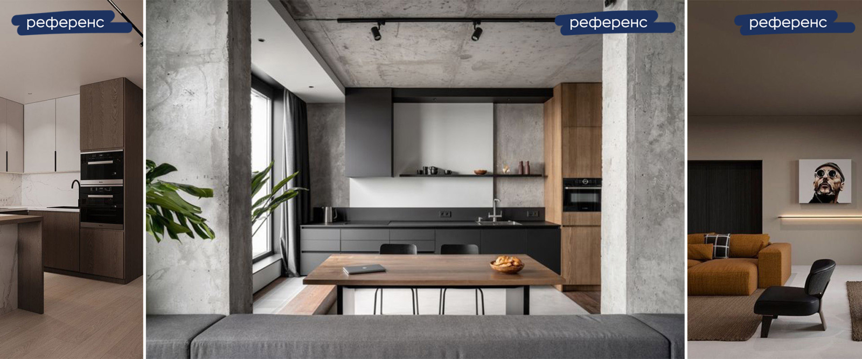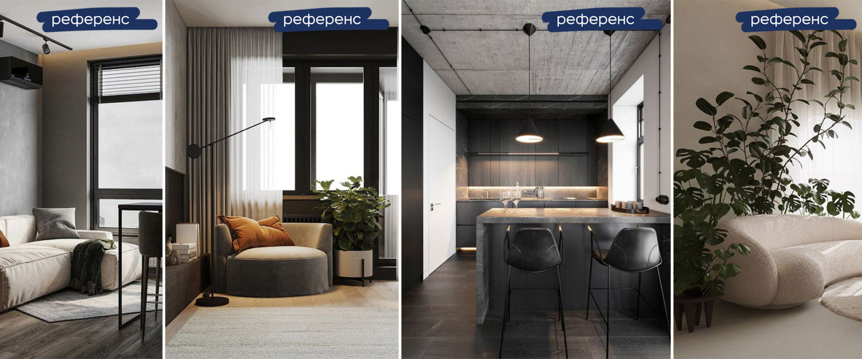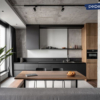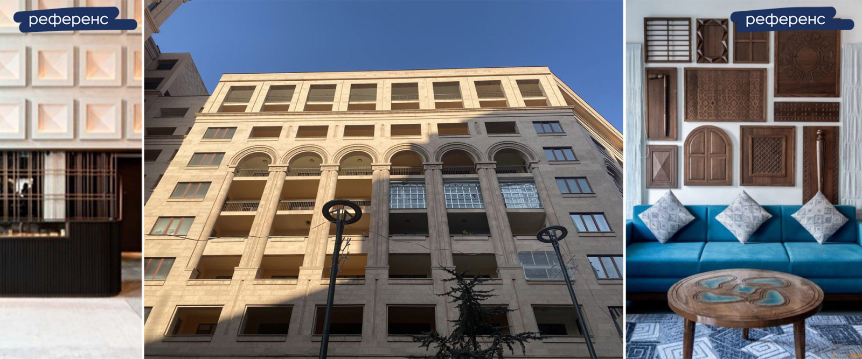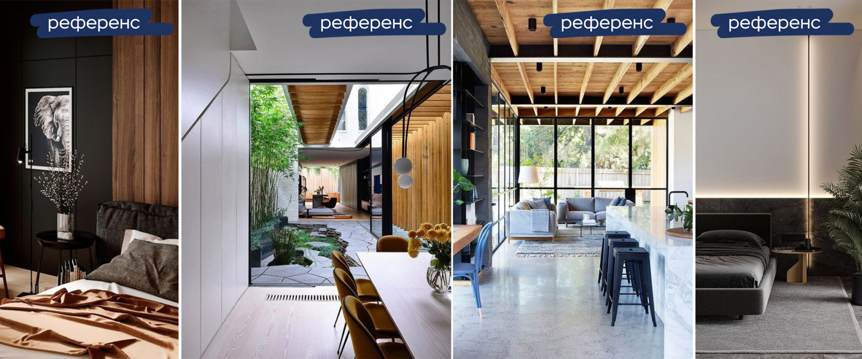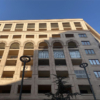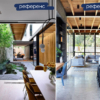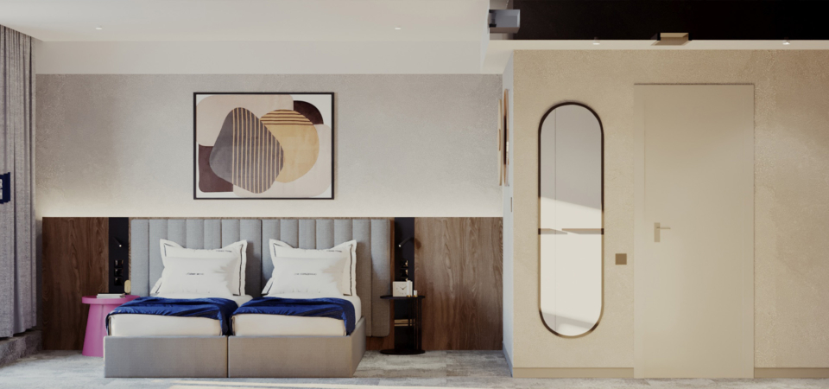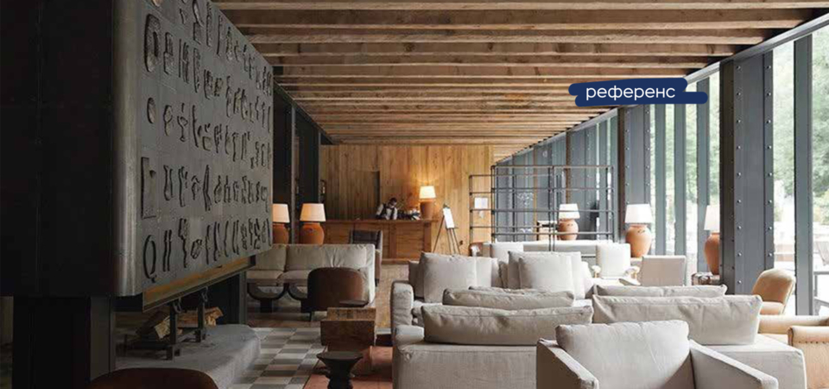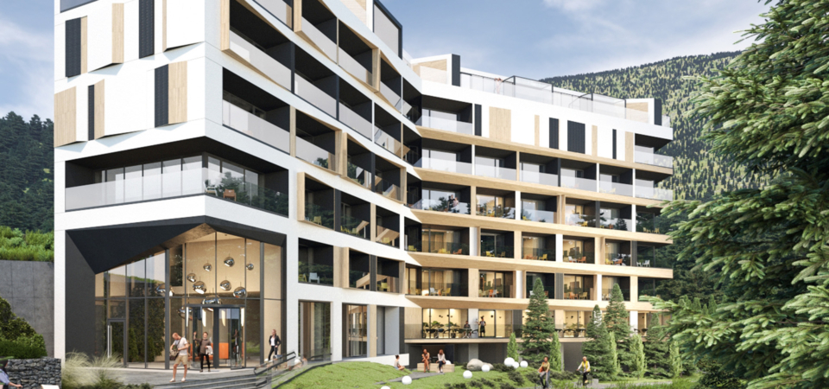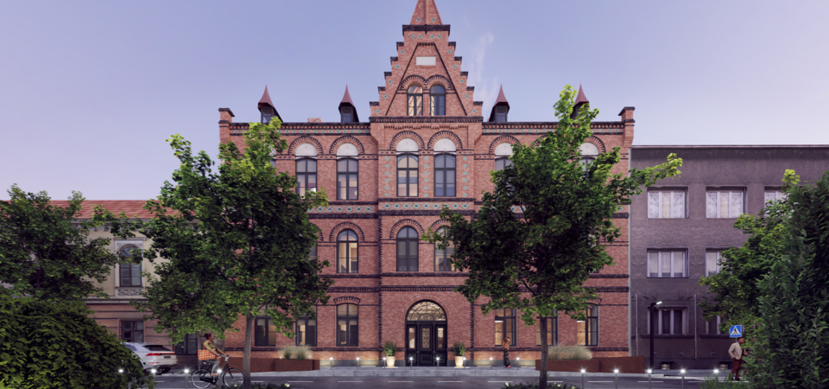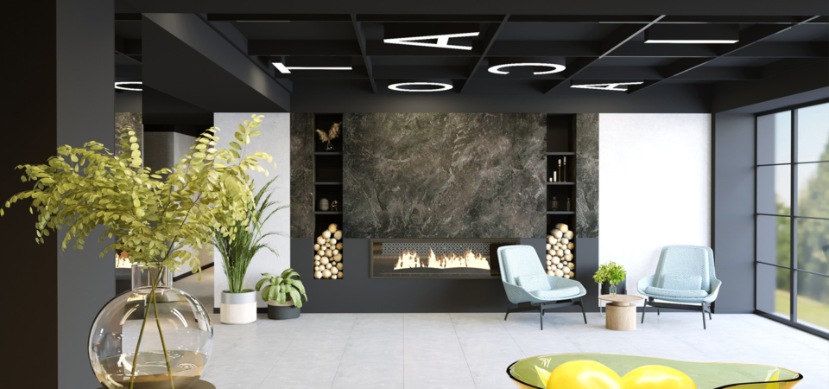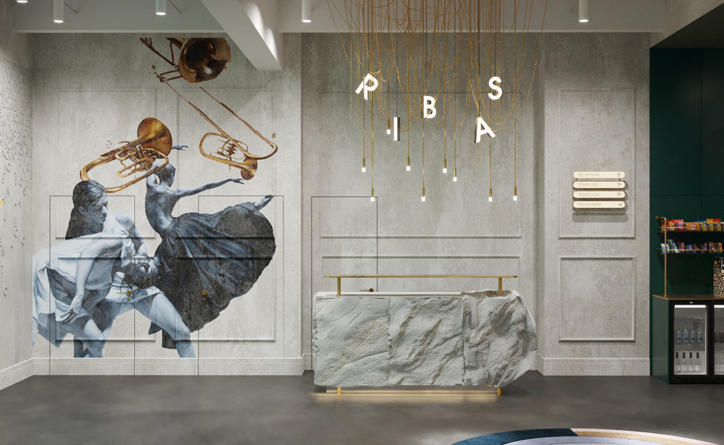The concept of Ribas Hotel Yerevan was created with the aim of contributing to the development of modern Armenia. This is a beautiful vacation in the center of history, which is painstakingly preserved. This is a contradiction about Armenia: a mix of modern interior design and vintage things, loud parties in the hotel bar and highly respected traditions, conservatism and the path to European values.
Room fund:
- Standard – 54 pcs
- The standard is improved – 10 pcs
- Junior suite – 4 pcs
- Suite – 4 pcs
Apartment:
- Smart – 53 pcs (59%)
- 1-room – 27 units (29%)
- 2-room – 10 units (12%)
Area of the room fund: 5778.9 m2
12 floors – hotel
8 floors – apartments
How do we help immerse ourselves in the context of modern Armenia?
- Digitalization in the service
- Modern design and vintage interior items
- “Greenhouse” for morning coffee and business zoom calls
- Multi-cultural team
- Cooperation with local producers: textiles, decor, cosmetics, coffee
- Hints with the translation of Armenian words
- A workshop-showroom of a local manufacturer
- Rental of bicycles for the city and sets for hiking in the mountains
- Urban SPA on -1st floor
- Democratic rooftop bar
- Online blog Armenia Controversial

Odesa, 25 Lesya Ukrainka Avenue
Lviv, 4. Ferentsa Lista Street
Kyiv, 2 Nezalezhnosti Square, Spaces
+38 (097) 842-08-34
126, Marszalkowska Centre, Marszałkowska 134, 00-008 Warszawa
+447488817906
Jl. Raya Sanggingan No. 89, Ubud, Kedewatan, Kec. Gianyar, Kabupaten Gianyar, Bali 80571
+38 (098) 414-36-67
27 Old Gloucester Street, London, United Kingdom, WC1N 3AX
+44 77 0018 3859


